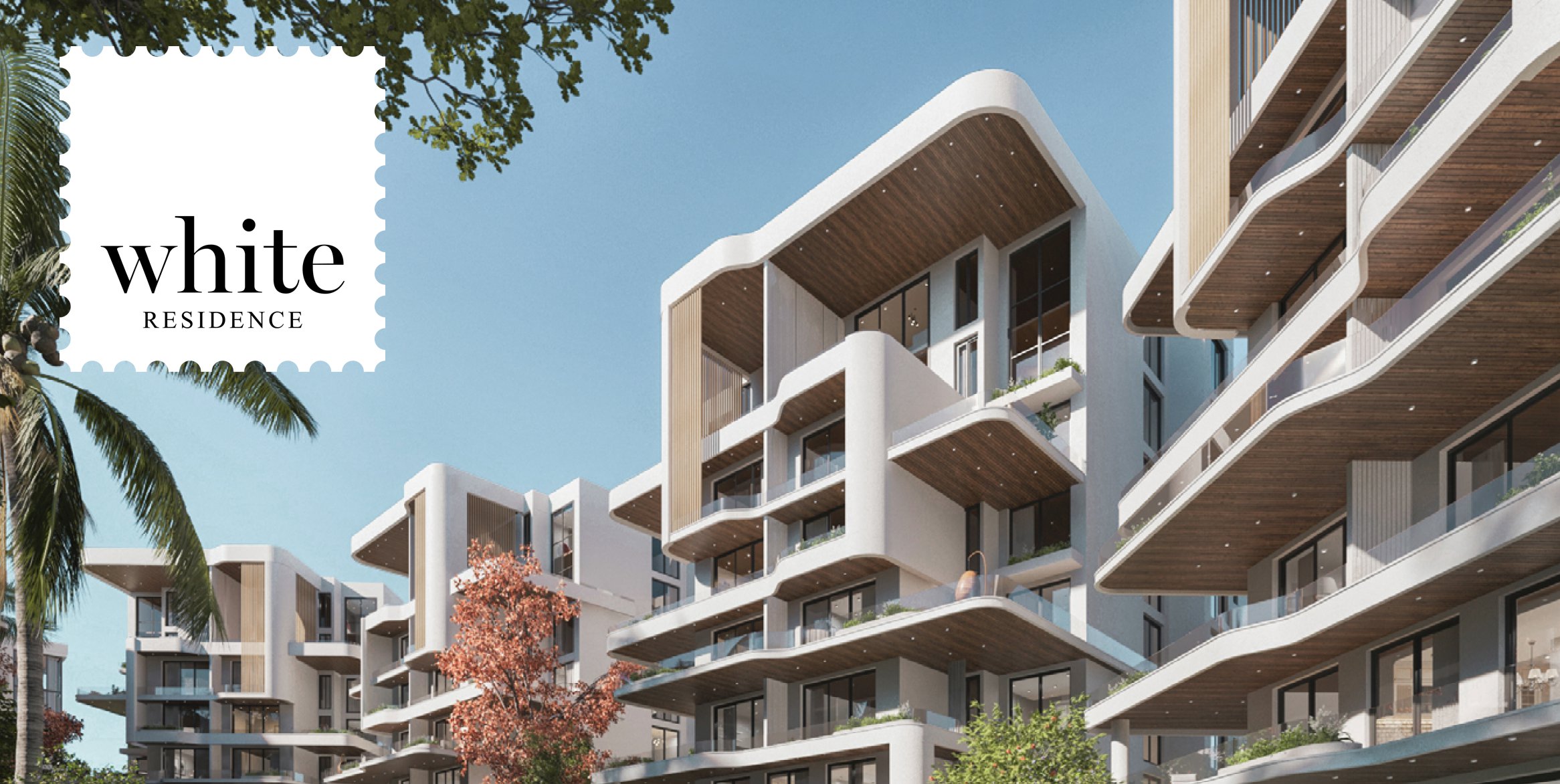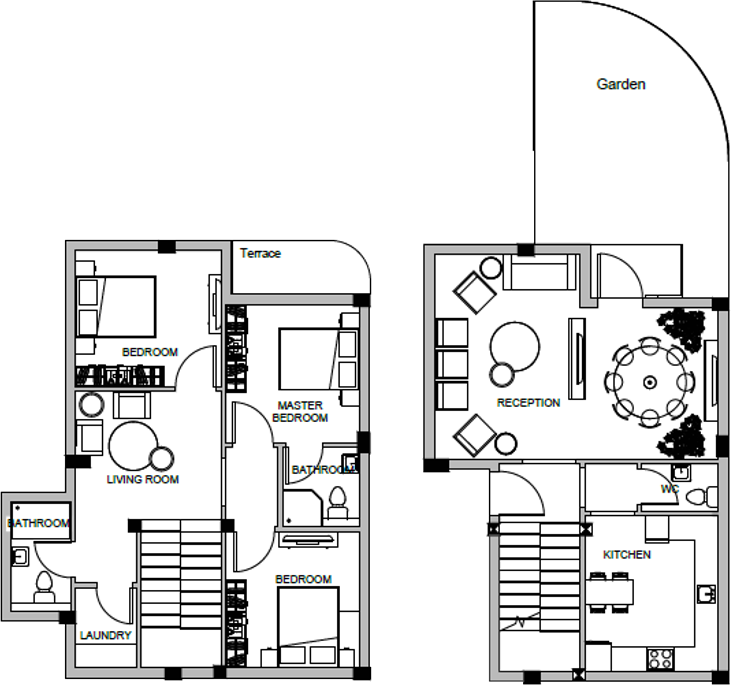White Residence
Duplex (208m2)
Floor Plan
White Residence, much like a cherished stamp, unveils a narrative that transcends ordinary living. Just as stamps capture the soul of a place, our boutique haven becomes a living canvas of culture and tradition, etching its unique identity in the hearts of its residents. Discover the art of storytelling within these walls, where every detail is a brushstroke of distinction.

Upscale
Clubhouse
Whimsy
Lakes
Fully-Equipped
Gym & Spa
Engaging
Kids Area
Reliable
Security Systems
Tagged with: Residential

